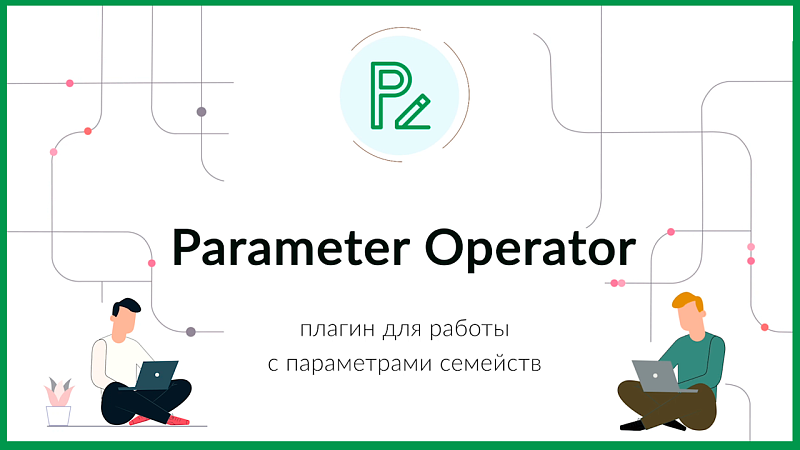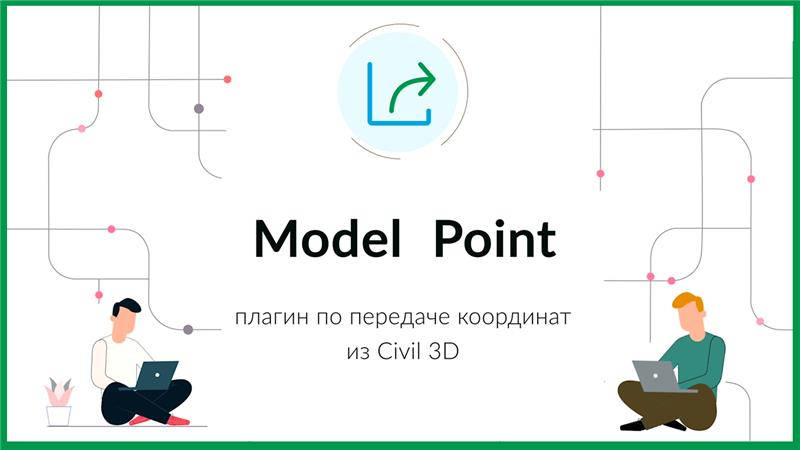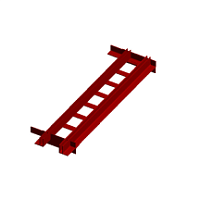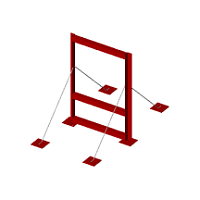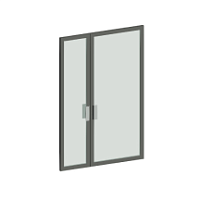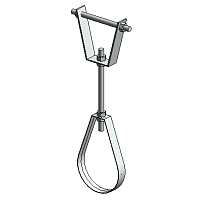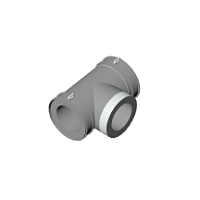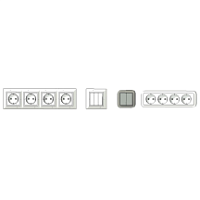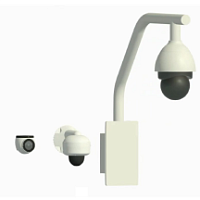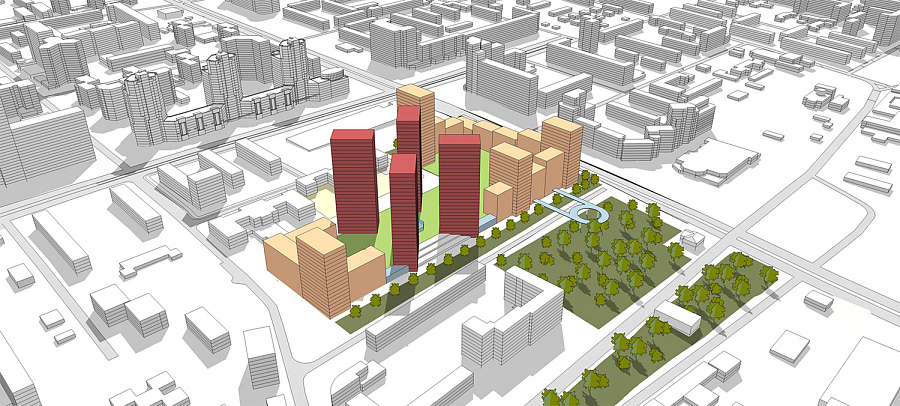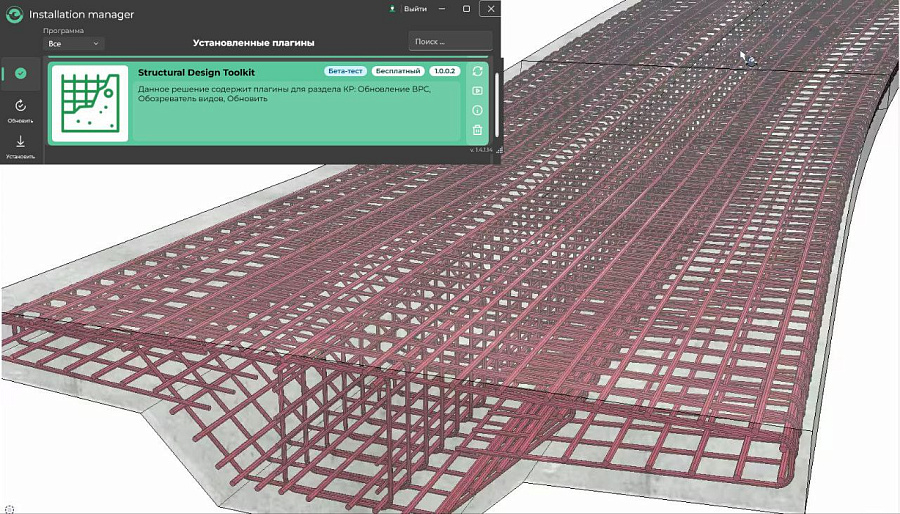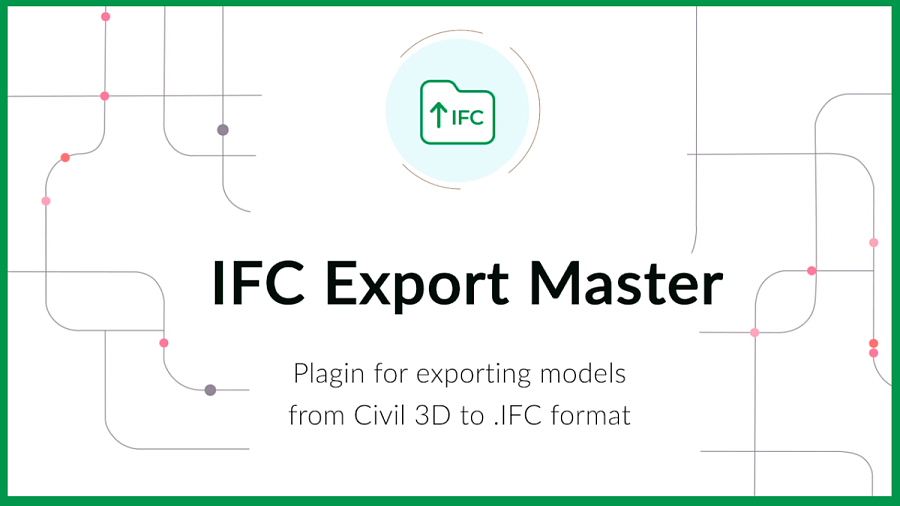All ENECA plugins are now in one place! Installation Manager is a special application where you can install, update and uninstall ENECA plugins. In it you can also find a comprehensive description of the working principle (of the plugin) and watch a tutorial video.
All solutions have a free trial period of 90 days. After the trial licence expires, you have the option to extend it for a fee, or to refuse further use of the plugin.
3D MODELLING
3D information modelling serves as a foundation for all subsequent stages of BIM design. It provides detailed visualisation of architectural, structural and engineering solutions, allowing specialists to more easily identify possible conflicts between sections before construction begins. This facilitates communication between participants in the design process and improves the overall quality of the design.
4D MODELLING
The addition of the time component turns the model into a 4D model, which allows you to plan and track the progress of construction work over time, optimise the timing of each stage and visualise the construction process at various stages. This helps to reduce the risks of downtime and delays, improving overall project control.
5D COST ESTIMATE
5D modelling involves extracting the cost of each of the elements of the model using special software, allowing for automated calculation of materials and their costs, which is important for preparing and adjusting estimates. This approach simplifies budget control and allows you to quickly see how changes in the project affect the total cost of construction.
6D ENERGY MODELLING
The use of 6D-modelling allows the performance of a facility to be analysed over its entire life cycle and its energy efficiency and environmental performance to be taken into account. The assessment of building systems and the information provided at this stage is important for optimising operating costs and monitoring future resource use.
7D EXPLOITATION
7D modelling is concerned with the management of a building once it is commissioned: asset management, maintenance planning, repair work and equipment replacement. The value of this lies in the ability to effectively control documentation and operational processes, which provides convenience and transparency in the management of the facility.
8D SAFETY
8D modelling emphasises safety and risk management on projects. This includes the development of safety plans, emergency compliance planning. 8D improves emergency preparedness and enhances the safety of workers and building visitors. Implementing 8D in BIM promotes proactive risk mitigation measures and enhances the security of the facility.


