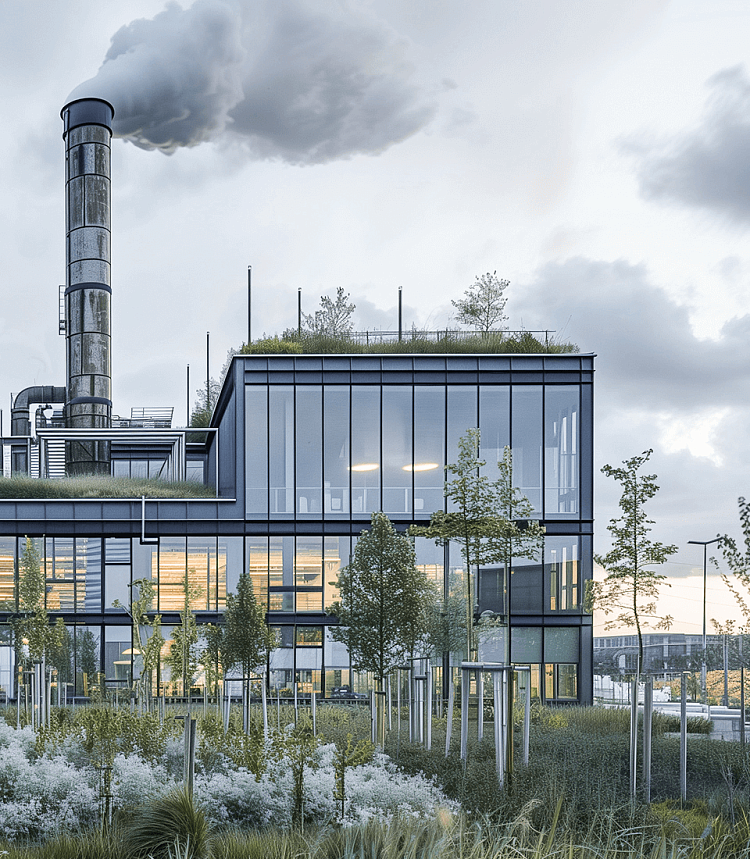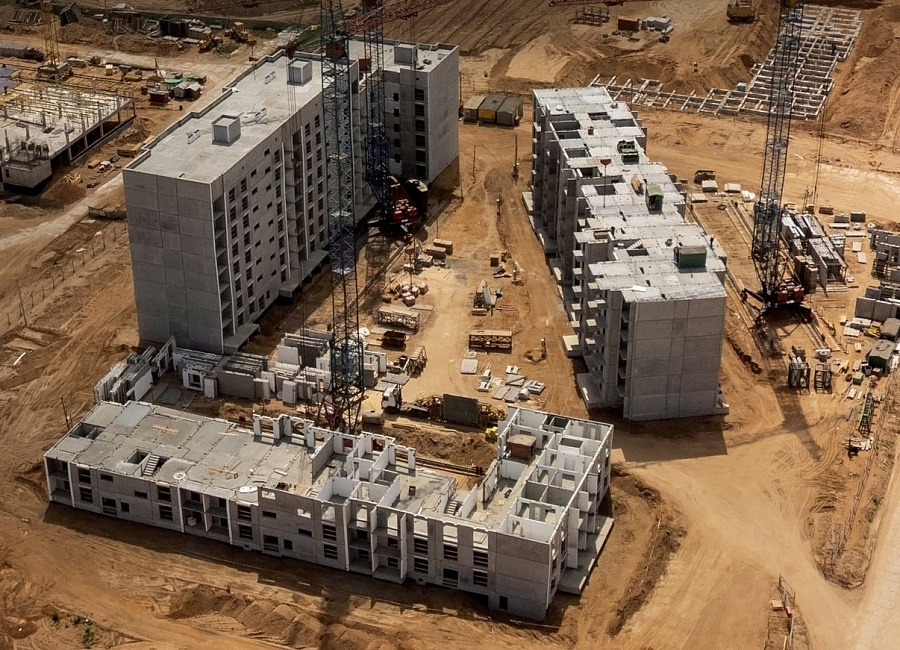Industrial architecture
The final construction product is a building or structure that meets regulatory and functional requirements. But how to go from the idea stage to the realized project with minimal risks, quality losses, while maintaining the economic viability of the project? There are a number of tools that allow you to meet this challenge, but in this article we will talk about Revit software and its application, particularly in industrial design, which has been successfully used in our company for many years.
- modeling a building or structure
- filling the model with information
- extracting and organizing information in the required form: drawing up drawings, specifications, statements that are inextricably linked with the model itself, changing the building model entails changes in the specifications, and statements, in the opposite direction the connection is also preserved and works.
Industrial architecture combines three main areas of activity: pre-projects and investment justification; reconstruction, renovation, modernization and, of course, new construction.
PRELIMINARY PROJECT DOCUMENTATION
Pre-project documentation is a set of documents, a kind of pre-investment study, allowing the customer to assess the economic feasibility of the project development, to find out the most optimal option for implementing the project, that is, it is an opportunity to assess all the risks even before the start of developing the project documentation.
We have recently concluded that the classic design method in AutoCAD can no longer satisfy all the wishes of the customer at the pre-project stage: it is often necessary to provide design solutions in the shortest possible time, along with visualization of the building and justification of investments for the designed object.
Revit has allowed us to implement a system that optimizes the work process and reduces labor costs. Currently, more than 90% of projects are carried out in Revit, while we observe such positive effects as: reduced labor costs, improved quality of the issued product, the ability to use the pre-project file to develop a construction project, and, of course, the customer receives a visualization of the future building at the earliest stage of design.
RECONSTRUCTION
Reconstruction is perhaps the most complex activity in industrial design and this is where the time parameter comes into play, we need to indicate to the program which structures we have existing, which are subject to demolition, and which structures are being designed anew.
To simplify things very much, reconstruction work in Revit consists of three stages:
1) The first stage is not much different from working in AutoCAD: based on the results of the survey and measurement drawings, we model the existing building structures and assign them the construction stage parameter “existing”, that is, these are existing structures
2) The second stage is assigning the demolition stage parameter to the elements that will be dismantled during the design process.
3) The third stage of the work is modeling newly erected structures and assigning them the “New structure” parameter.
Thus, we get the opportunity to automatically collect dismantled and assembled structures in the statement, understand the stages of work, as well as the opportunity to visually view any nodal connection, view the visualization of the building before, during and after reconstruction.
The most basic activity is, of course, new construction
NEW CONSTRUCTION
Anyone familiar with the design of industrial buildings knows that the architecture and structure of the building is built around technology. Thus, the process of designing an industrial building looks like an endless circle of transferring the task from the technologist to the architect - to the designer - again to the technologist, and so on ad infinitum. When the main technology of the building is ready, related specialists of utility networks are connected. Revit allows you to unite all these specialists, creating a common workspace and helps to see all changes in the building in a timely manner. As a result, we get a complete model of the building with equipment, networks, architectural and structural elements, while with the help of scripts and plugins it is possible to track and correct emerging errors: collisions, and inaccuracies, track which parameters of the structures are not filled in.
It should be noted that the implementation of the Revit program requires considerable resources, however, of course, the future lies in the development of design systems, we live in the era of digital technologies and the construction industry is no exception, providing excellent tools for its improvement, and for us, designers, unlimited opportunities for creating what we have planned.


